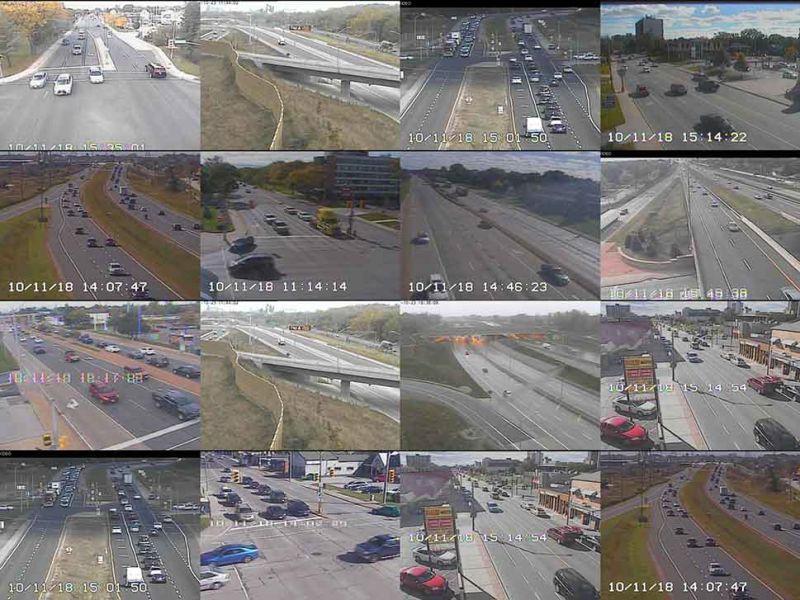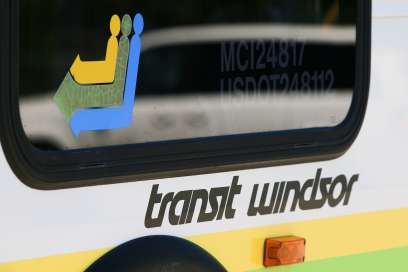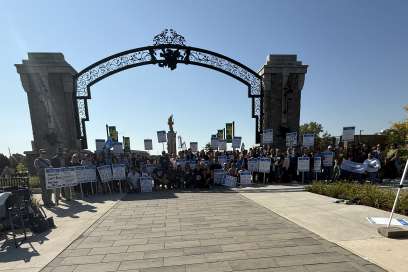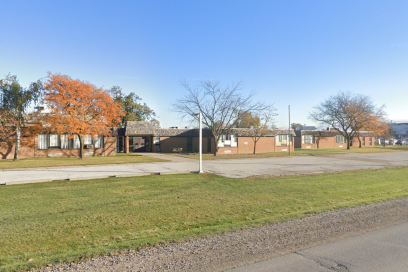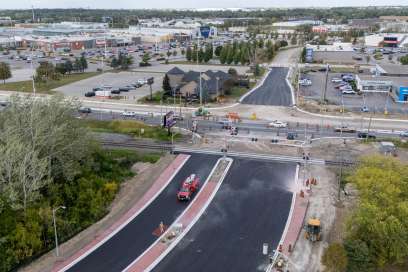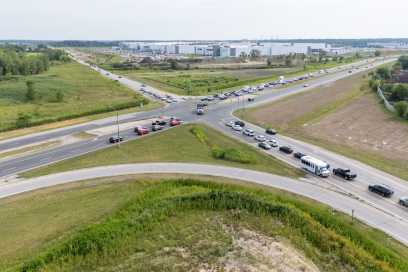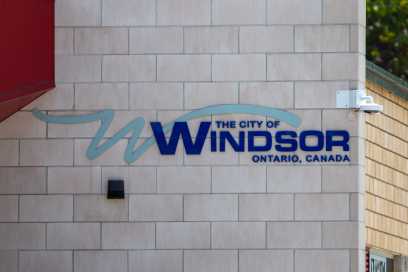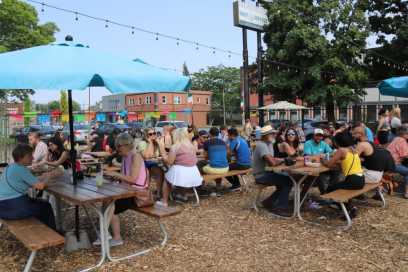Application Made For Mega Hospital Zoning Changes, Official Plan Amendments
Wednesday August 24th, 2016, 10:15am
Hello time traveller!!
This article is 3307 days old.
The information listed below is likely outdated and has been preserved for archival purposes.
Officials at Windsor Regional Hospital have submitted an application to the City of Windsor for zoning bylaw changes and amendments to the City’s official plan to allow for development of Windsor’s new Mega Hospital at County Road 42 and the 9th Concession.
“This is the natural next step to ensure we can proceed with the planning process when the Ministry of Health and Long-Term Care gives approval to move to the next stage” says Windsor Regional Hospital President and CEO David Musyj. “The hospital site has been selected, Windsor City Council and Essex County Council have committed to cover the local share of the project, and this is the next step required before we can start designing the new hospital.”
The property is part of land transferred to the City of Windsor in 2002 to accommodate future growth. The hospital is requesting the property be rezoned as “major institutional” to accommodate the new regional hospital that will serve as an anchor for the proposed new Windsor-Essex Hospitals System.
“This zoning change process is routine in developments of this nature; it is similar to what would have been required for many of the sites proposed for a new hospital and definitely for both of the short-listed sites,” says Musyj.
In addition, a Secondary Plan is being undertaken for the surrounding area to ensure that the development of the new Windsor Regional Hospital site is considered holistically within a broader land use planning context for the area. This will address the need for a mix of supporting and complementary uses, and to ensure that future community partners are considered. Secondary plans are used as guides for development or redevelopment in specific neighborhoods or planning districts. Of the sites considered for the new hospital, several would have required a secondary plan or a secondary plan amendment, including both of the short-listed sites.
This Secondary Plan applies to approximately 221 hectares of land within an area bounded by County Road 42 to the north, County Road 17 to the east, Baseline Road to the South and Eighth Concession Road to the West. It was prepared by Stantec Consulting Ltd., in accordance with the Official Plan and the Policy Direction for Future Secondary Plans, in the Sandwich South Planning District.
“The goal of this plan is to guide the future development of a ‘campus of care’ community within the Sandwich South Planning District,” says Krista Walkey, a Senior Planner at Stantec. “The community will be anchored by a new regional hospital and supported by a mix of complementary commercial, mixed-use, employment, and residential uses, while protecting and preserving natural features.”
Details of the Secondary Plan will be presented at an information session on September 7th from 3pm to 5pm and 6pm to 8pm at Collège Boréal (formerly Place Concorde), 7515 Forest Glade Drive, in Windsor.
Once the city deems the application complete, a copy of the application package will be made available through the city clerk’s office and on the City of Windsor website.

