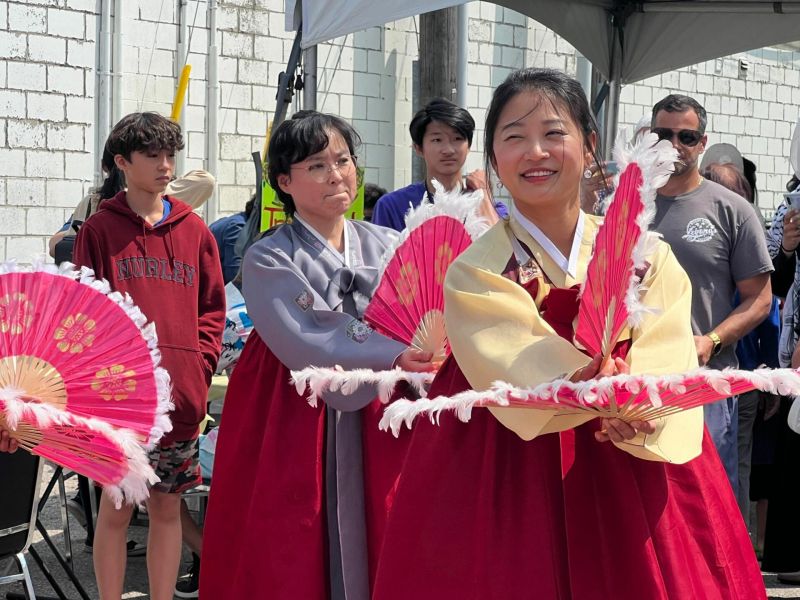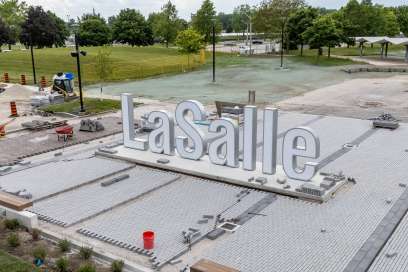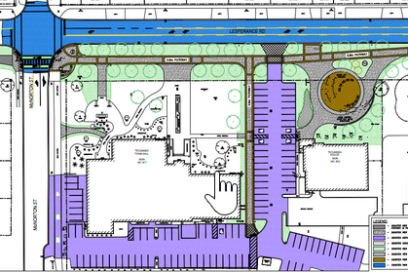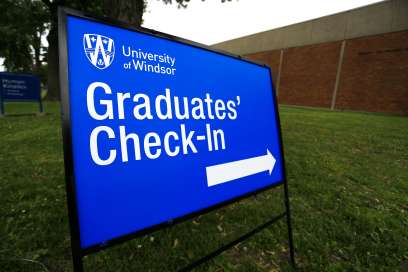University Medical Building Finishing Third Floor
Friday August 19th, 2011, 2:15pm
Hello time traveller!!
This article is 5037 days old.
The information listed below is likely outdated and has been preserved for archival purposes.
The University of Windsor is spending $300,000 to finish the third floor of its Medical Education Building.
When the medical building opened in 2008 only the first two floors were utilized. The shell of the third floor was constructed as part of the original building, but the University did not have the funding to complete the 15,457 square foot third floor.
In May of 2009, the Ontario government provided the University with $4.2 million in funding and the planning of this project proceeded.
When compete, the third floor will accommodate:
- Research Collaboration Space 60 seat dividable lecture classroom, 24 seat seminar room, 6 Group Learning Suites (8 to 14 seats), Interview and Viewing Rooms, Meeting Room, and a kitchenette.
- Nursing – Simulation & Health Assessment Labs with Viewing Rooms, Primary Care & Infection Control Isolation Rooms, offices, simulated patient area.
- Medicine – Simulation Lab with Viewing Room
- Common Space – Student Lounge, informal meeting spaces
Construction started in June and is expected to wrap up by the end of 2012.
























