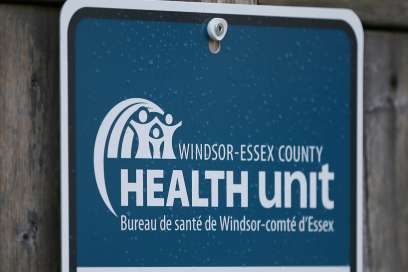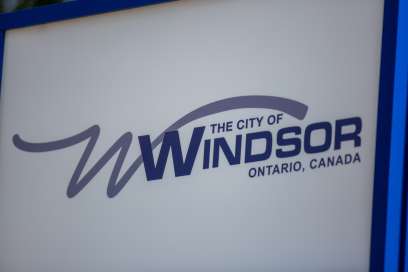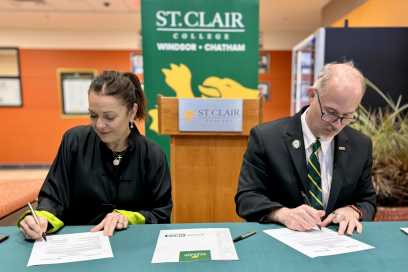Here’s Everything You Need To Know About The New Mega Hospital
Thursday July 16th, 2015, 5:54pm
Hello time traveller!!
This article is 3604 days old.
The information listed below is likely outdated and has been preserved for archival purposes.

Currently a soybean field; in ten years from now, this will be a busy hospital treating patients from all over Windsor and Essex County.
The cat is out of the bag, the location has been selected, and the Ministry of Health is undertaking a lengthy approval process to determine the future of healthcare in Windsor and Essex County.
Officials announced details today on Windsor’s new single-site mega hospital, including why it will be where it will be, how big the building is expected to be, and how residents will be able to access it.
The hospital will be built on a sixty acre property at the southeast corner of County Road 42 and the 9th Concession.
The plan includes construction of a new 1.6 million square foot, 10-storey, acute-care hospital. The state of the art building will include Emergency/Trauma services, relocation of the Windsor-Essex Regional Cancer Centre, obstetrics, paediatrics, the regional cardiac services critical care unit, inpatient units, surgical services and outpatient clinics. The hospital won’t increase Windsor’s capacity, but will have 500 beds, roughly what is currently split between the two existing hospitals. Officials say there will be room to grow to meet projected needs.
Features of the hospital will include a modern design to give patients and their families more privacy, comfort and control. Private, and semi-private rooms will become the standard. Officials say ward-type rooms will be a thing of the past. There will be improved infection control with 80% single-patient rooms and a modern ventilation system. Another feature includes increased capacity to support education partners including the Schulich School of Medicine and Dentistry, and area for enhanced research and clinical trials. The modern infrastructure will strengthen the ability to recruit and retain top physicians and staff.
The site will be able to safely accomodate a helipad, a first for a hospital in Windsor, and officials say two access roads will provide easy access for transit vehicles, emergency services, patient drop off and pick up, as well as for staff and visitors.
Officials say 70% of patients live within 12 km of the site, 76% of emergency deparment visitors live within 12 km of the site, and 60% of employees, and 67% of physicians and processional staff live within 10km of the site.
Drew Dilkens says #megahospital site is ideal because "Sandwich South" area has been a residential dev plan for years pic.twitter.com/pbuXO65TEw
— windsoriteDOTca News (@windsoriteDOTca) July 16, 2015
The site further falls within the “Sandwich South” area, which are identified as future employment lands and future urban areas under Windsor’s official plan. It’s also within a larger area that is planned to accomodate future residents within planned residential neighbourhoods.
Transportation plans for the area include the future Lauzon Parkway extention and interchanges at the 401 and Highway 3.
Once the new hospital is approved by the province, shovels will be in the ground as early as 4 years from now.
Details such as cost, design and a timeline for construction will be worked out in the coming years.

























