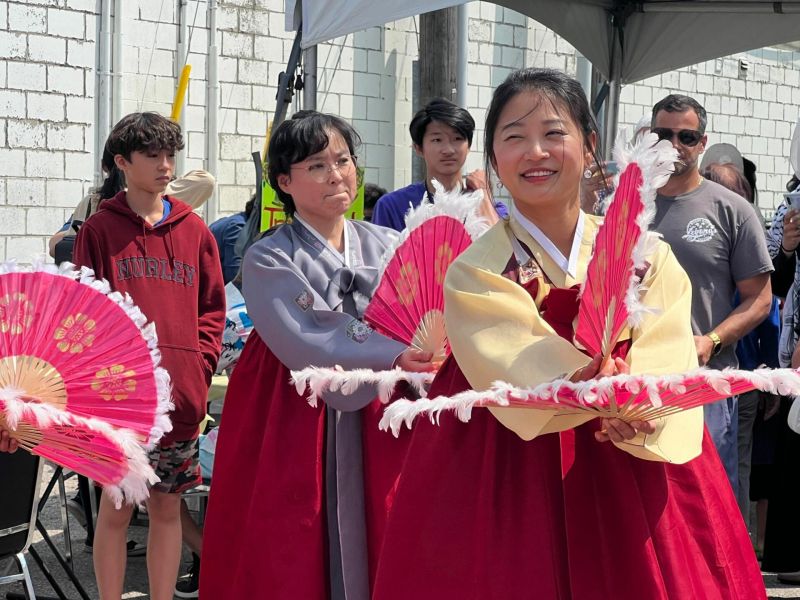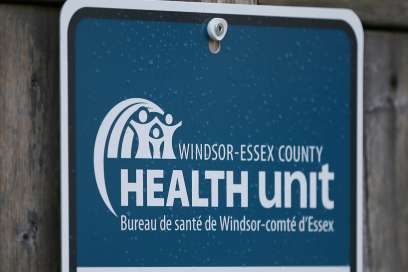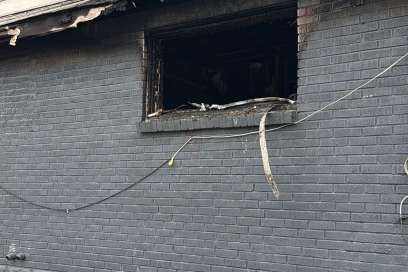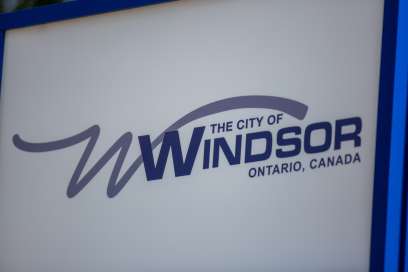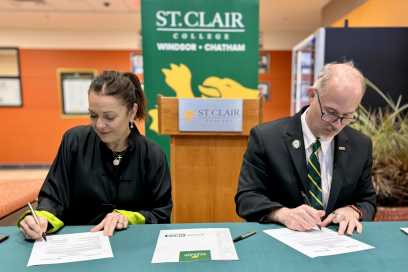Planning Milestone Reached For New Hospital
Monday May 1st, 2023, 8:24am
Hello time traveller!!
This article is 759 days old.
The information listed below is likely outdated and has been preserved for archival purposes.
The New Windsor/Essex Acute Care Hospital project has achieved a significant planning milestone with the submission of its Stage 1.3 (formerly Stage 2) plan to the Ministry of Health.
The design includes a functional program, a set of block diagrams, a campus plan, and an updated cost estimate.
The submission includes a functional program, a set of block diagrams, a campus plan, and an updated cost estimate and was developed over the past 16 months by expert hospital planners in consultation with 40 User Groups representing all hospital programs and services.
The User Groups were made up of hospital leadership, staff, professional staff, volunteers, and patient and community representatives – including members of the hospital’s Patient and Family Advisory Committee, the Chief of the Essex-Windsor Emergency Medical Services, and representatives from all First Nation communities represented by the London District Chiefs Council.
The submission is based on current and future project volumes and incorporates the extensive community feedback received throughout this planning stage.
“This is an innovative and inclusive plan that really captures what the User Groups involved in planning – and our community – have determined is required to build a state-of-the-art hospital with the capacity to provide timely, patient and family-centred care for generations to come,” said David Musyj, President and CEO.
Highlights include capacity for 100% private rooms, shelled-in space for future growth, a simulation training centre and auditorium, an Indigenous healing space, a cafeteria with access to outdoor seating, and links to city-planned trails and bus service.
The Ministry of Health Capital Branch will now review the submission, provide feedback and work with the hospital to ensure the final approved plan aligns with provincial expectations and standards for modern and efficient hospital care.
To learn more about the project visit www.windsorhospitals.ca.


