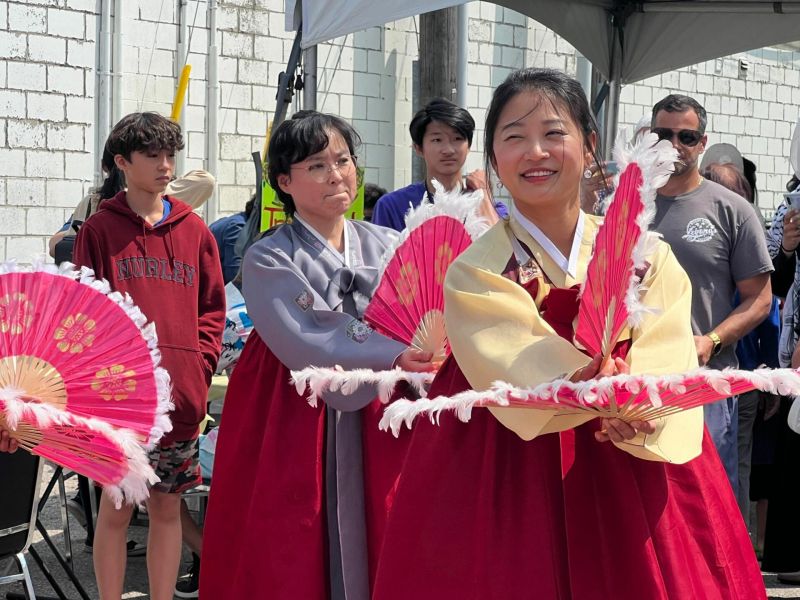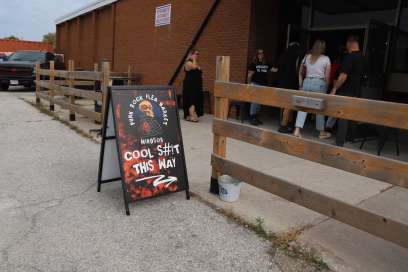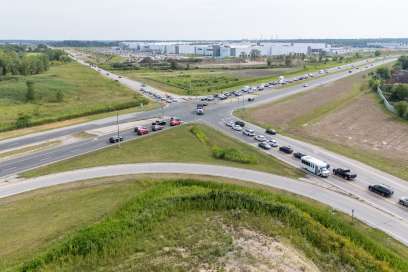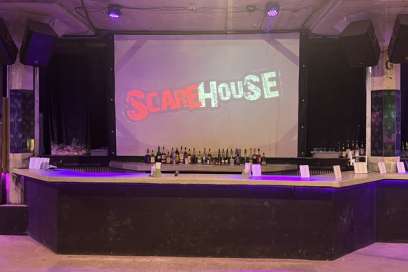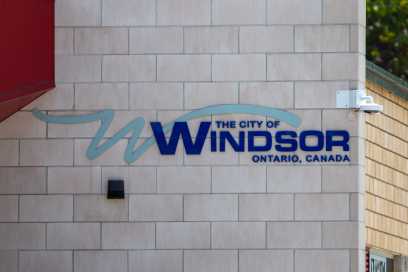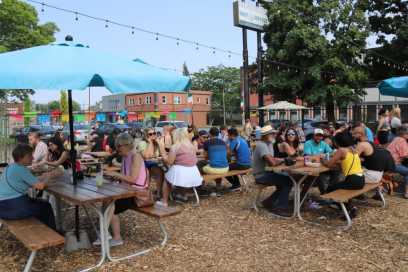New Change Rooms Planned For Gino A. Marcus Community Centre
Tuesday August 23rd, 2016, 10:00am
Hello time traveller!!
This article is 3310 days old.
The information listed below is likely outdated and has been preserved for archival purposes.
Plans are moving ahead on the construction of a new accessible family change room at the Gino and Liz Marcus Community Complex.
The planned change room would be 1,100 square feet and would be located along the south wall adjacent to the pool deck that will include showers, washroom stalls, change table, and change rooms. It would not include any changes to the pool deck area.
The proposed for the expansion area is on lands that are currently designated as rights-of-way, including a portion of an open alley that is used periodically by the resident of 1203 Henry Ford Centre in lieu of existing street parking.
The expansion will require that the city complete applications for alley closure and the relocation of high-tension overhead electrical lines that run along the north side of the alley.
Total budget for the project is set at $1,100,000 and construction is set to start in January will completion by next October.


