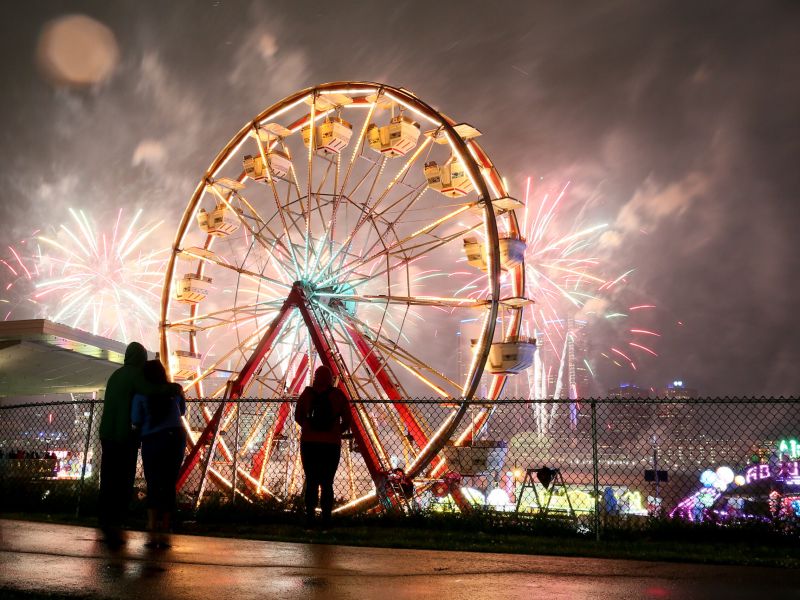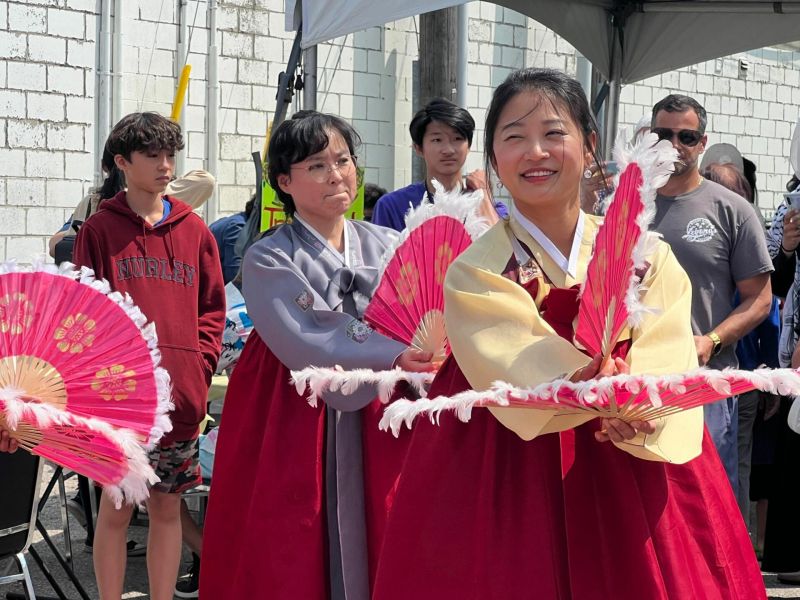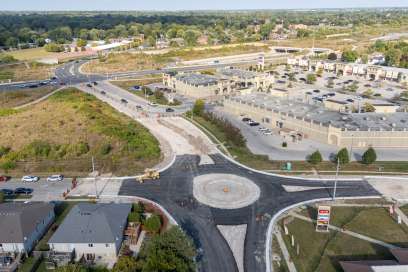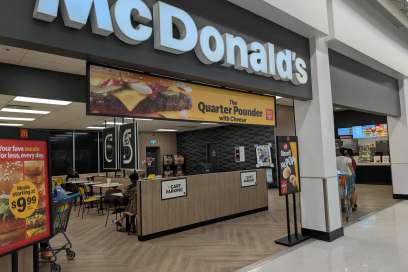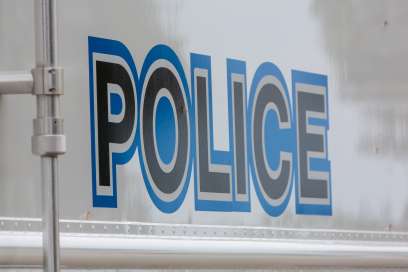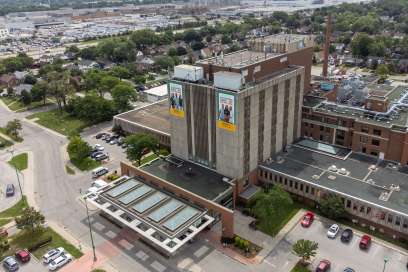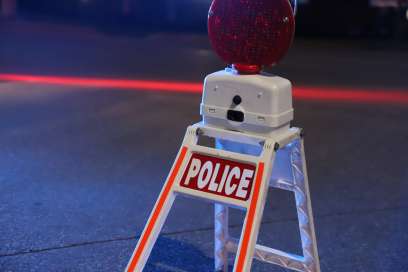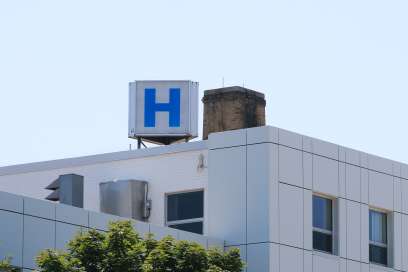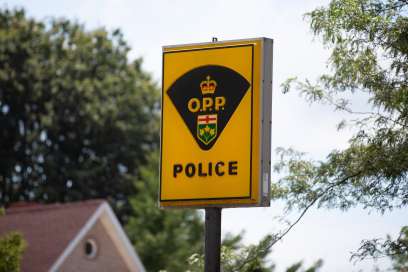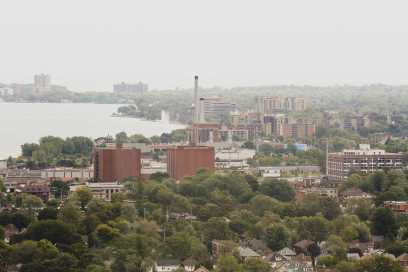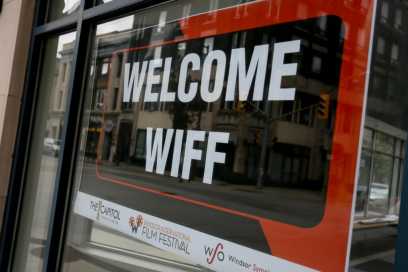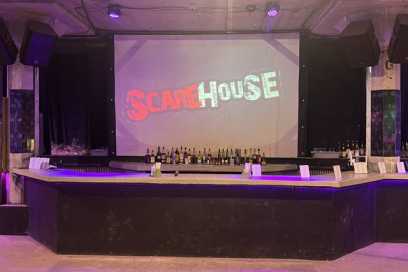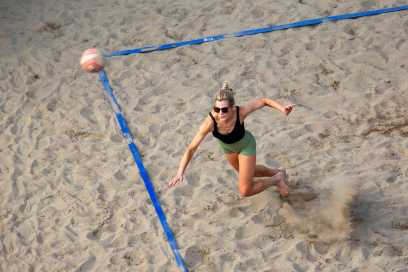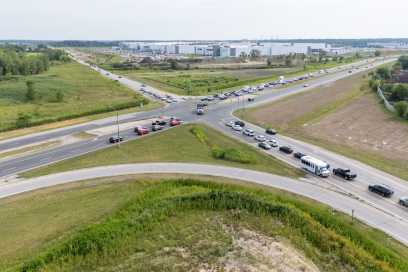UWindsor’s New Downtown Arts School Taking Shape
Tuesday January 3rd, 2017, 10:00am
Hello time traveller!!
This article is 3180 days old.
The information listed below is likely outdated and has been preserved for archival purposes.
Work is well underway at the University of Windsor’s new School of Creative Arts in Downtown Windsor.
The portion of the complex that is replacing the former Tunnel Bar-B-Q and Nuthouse property will include a $12.8 million building designed by CS&P Architects. It will be a 22,335-square-foot, single-story building with a main entrance facing the corner of Freedom Way and Park Street East.
It will house learning studios and editing suites for Media and Film Studies; workshops for metal and woodworking; digital fabrication labs and a printmaking studio.
Across the street work also continues on the former Windsor Armouries.
This work includes converting the existing 46,400 square foot property into a 66,000 square foot home for the combined programs in of the School of Music, the School of Visual Arts and the new Film Production Program.
A second floor will be constructed and a smaller third floor will provide space for building services. A partial demolition of the southern end of the building last year includes the addition of a 140-seat performance hall.
Other spaces will include classrooms, seminar and meeting and study rooms, computer facilities, practice studios, art and architecture studios, and offices for faculty and staff.
Both buildings are expected to be complete this year.
