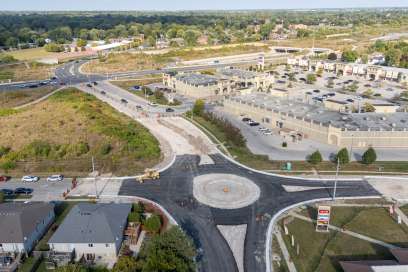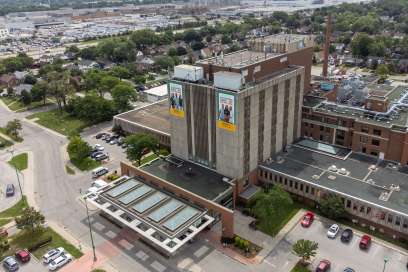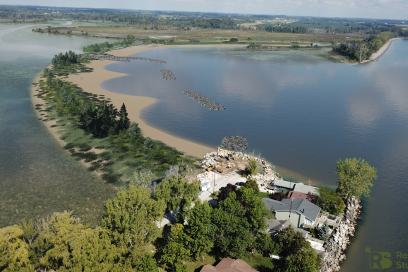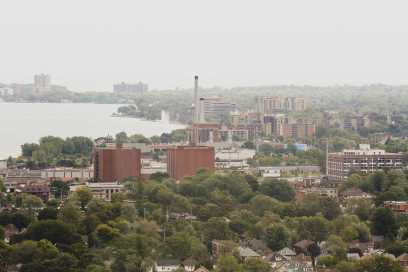PHOTOS: First Look Inside New UWindsor Centre for Engineering Innovation
Monday September 17th, 2012, 11:30am
Hello time traveller!!
This article is 4749 days old.
The information listed below is likely outdated and has been preserved for archival purposes.

It’s the first day of class for students at the University of Windsor’s brand-new, state-of-the-art, $110-million dollar Ed Lumley Centre for Engineering Innovation and windsoriteDOTca joined students to take a look at the now-open, but still under-construction building.
Laboratory facilities opened for Engineering students this morning and the remainder of the building, including classroom space, is expected to see its first day next Monday, September 24th.
Construction crews are putting the finishing touches on the inside of the building. Terazzo floors have yet to be installed, electricians are working on finalizing fixtures and outlets, glass railings have yet to be installed and are secured with plywood placeholders and furniture is being set up in classrooms.

This photo shows the second floor in an area where it opens to the atrium below

A finished, small classroom on the second floor

A yet-to-be finished section of bare concrete floor and walls makes up part of the south passage of the second floor hallway

This classroom is awaiting additional furniture and finishing touches to make it ready for September 24th

A vertical shot showing the main structural interior of the new facility. The CEI is three floors high with a great east-west length. Similar to the interior of a large shopping mall, the vast interior is the largest-volume open space on the campus of the University.

The CEI features an impressive amount of detailed wooden finishes inside. Wood beams on the ceiling serve a structural function.

Looking west to the Energy Conversion Centre and the future Innovation Centre and Parking Garage

Dozens of hanging fixtures light the interior of the atrium


Wood finishes form the uniqueness of a large first floor lecture hall

The front of the building is still being worked on

























