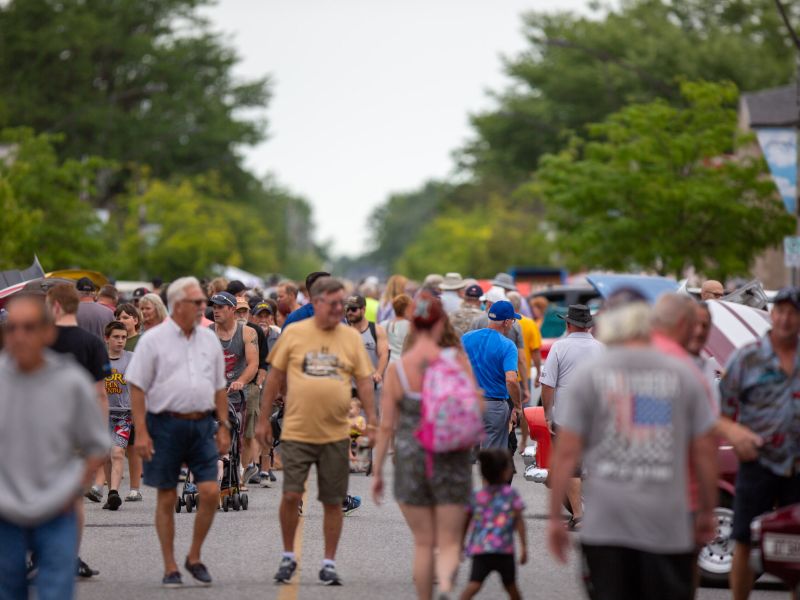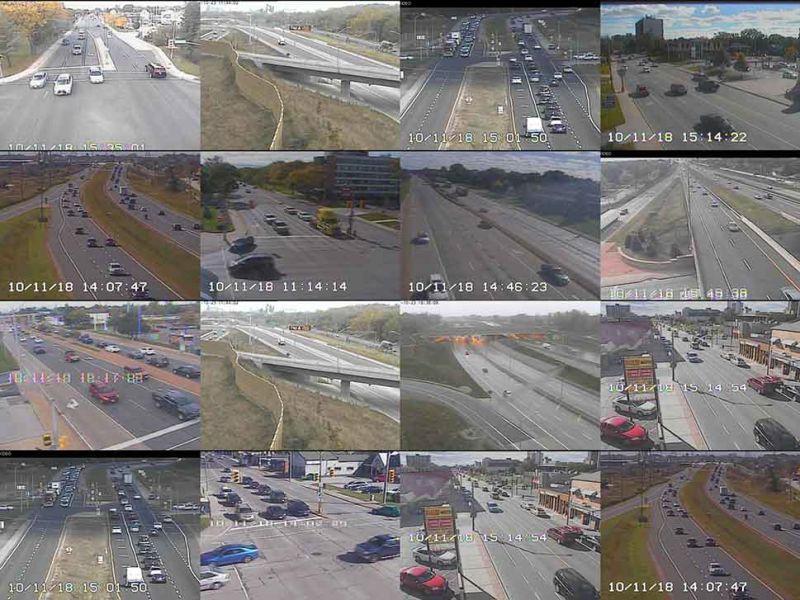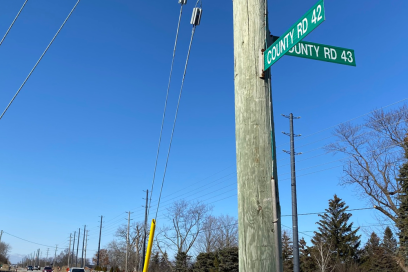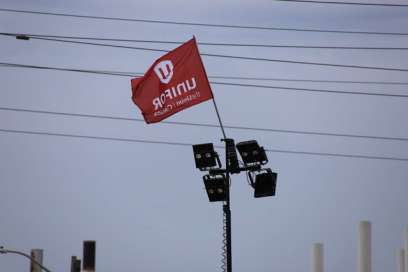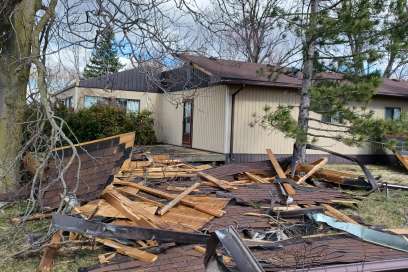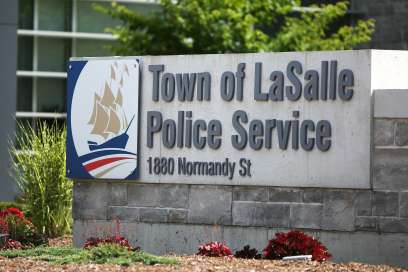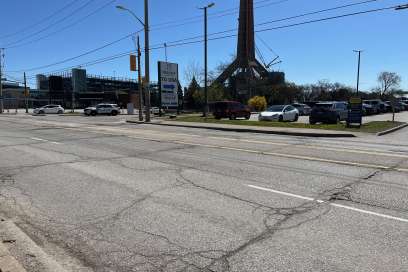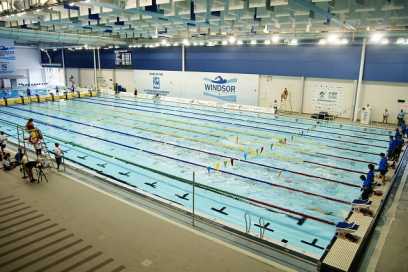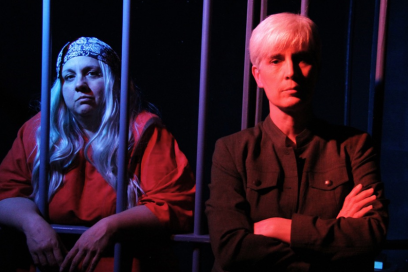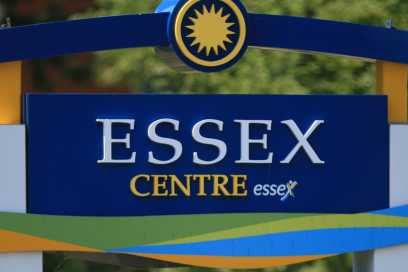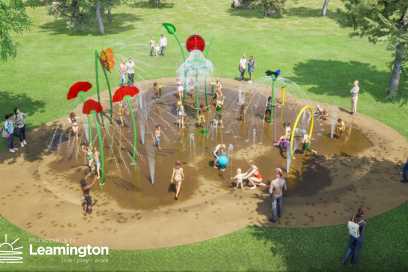PHOTOS: UWindsor Plans Campus Transformation, New Residences, Gateways, Themed Areas
Tuesday June 18th, 2013, 8:16pm
Hello time traveller!!
This article is 3957 days old.
The information listed below is likely outdated and has been preserved for archival purposes.
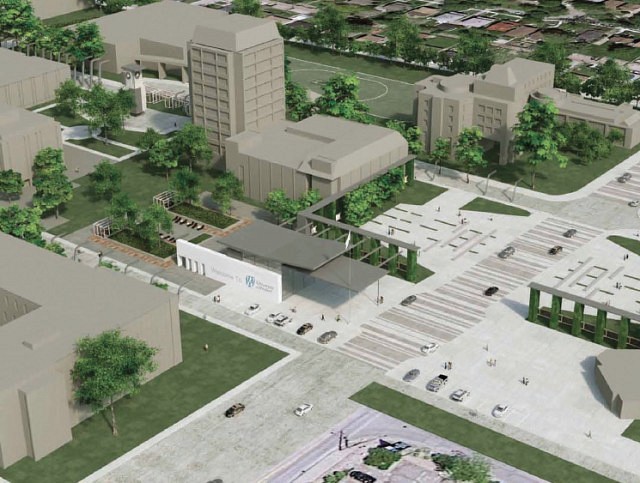
The “Welcome Centre + Commons” is the centre of campus (photo by University of Windsor)
The University of Windsor released their new 50-year-forward Campus Master Plan Tuesday after it was approved by the University’s Board of Governors.
“This plan works in conjunction with our Campus Transformation Plan to determine what the spaces in between our buildings will look like, and how the buildings connect with each other. The plan will act as a guide for future decisions regarding the aesthetics of new buildings, and it identifies key projects that could help unify the campus, and that could be undertaken as funding opportunities permit,” said Alan Wildeman, President and Vice-Chancellor.
The University of Windsor engaged +VG Architects, The Ventin Group Ltd. to conduct extensive consultations with administration, faculty members, students, the Board of Governors, and community stakeholders to develop the new plan.
The master plan calls for new pedestrian pathways enhanced with lighting, landscaping and signage that will lead to various hubs of activity for recreation, cultural displays, water features and gathering spaces with seating.
The plan will also improves the sense of arrival on campus with gateway signage, welcoming points of interest and sought-after destinations reached through easily accessible entry points to help navigate the campus.
The new master plan also makes some suggestions for major changes such as building a landscaped pedestrian bridge over the railway tracks to link the Human Kinetics and athletics complex with the central campus.
The residence quad located near the corner of Wyandotte and Huron Church may be consolidated into new buildings on “the real estate currently occupied by the Clark Residences on Sunset to create a village atmosphere”. The University says this would free up space on campus for an open-air amphitheatre attached to the Dramatic Arts building.
The design includes a new central link that draws a connection from the Leddy Library commons area, north on Patricia to the riverfront. Distinctive links with the new downtown campus along University Avenue are also envisioned to help unite the two campuses and ease the transition of traffic between each location.
Paul Sapounzi, a partner in +VG said, “Careful attention was paid to ensure accessibility to all, and to incorporate car-free areas, locate parking at the campus perimeter, and accommodate future technology such as hybrid vehicles and transit.”
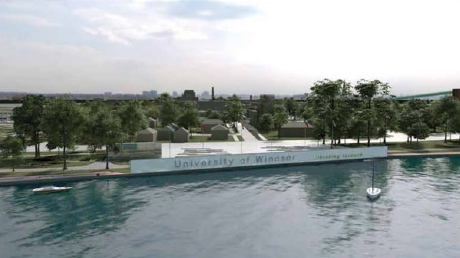
View from the river of what the University calls the “Waterfront Campus” (photo by UWindsor)
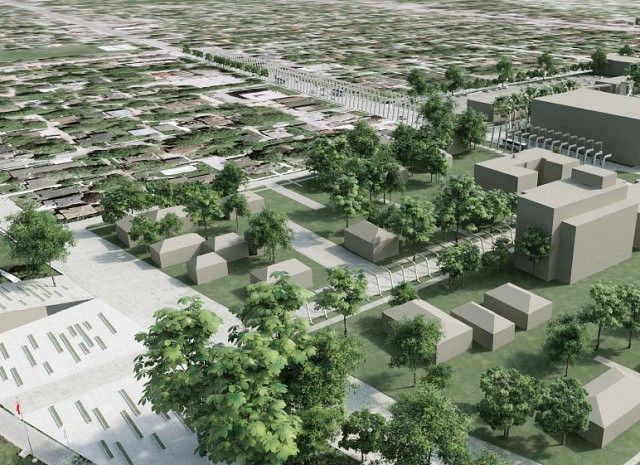
The “Waterfront Campus” where it meets the “International Campus” (photo by UWindsor)
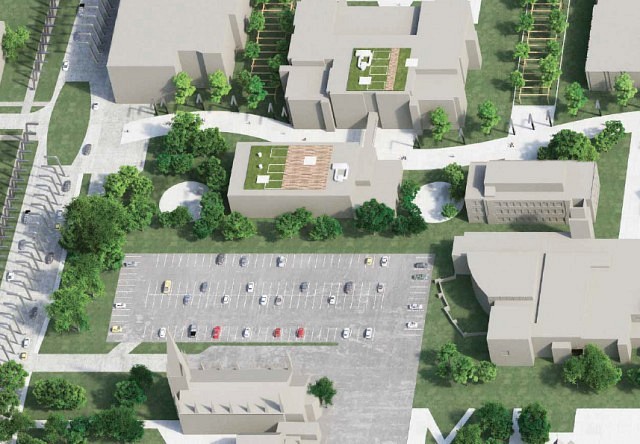
The “Library Commons” area by the Leddy Library which includes rooftop gardens, tree-lined circles for activities such as chess (photo by UWindsor)
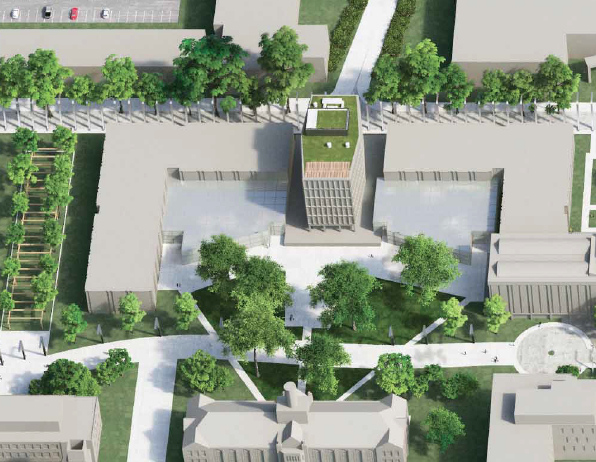
The “Heritage Commons” including glass hub study spaces overlooking the Dillon Hall Quad, a rooftop terrace and an outdoor terrace that will be a “formal destination point” (photo by UWindsor)
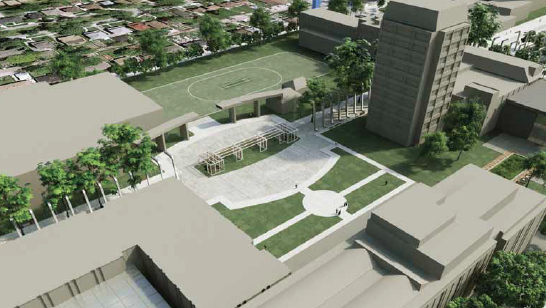
The “Science Commons” which encompasses Lambton Tower, Chrysler Hall, Biology and the Medical Education Centre. It features an interactive wall and a “Science Plaza” as a multi-use learning space (photo by UWindsor)
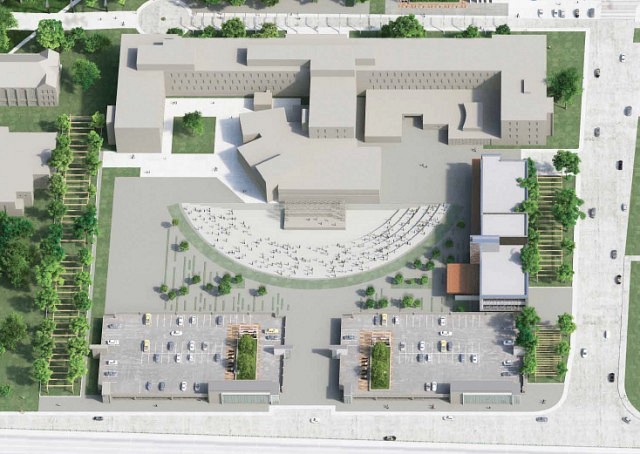
The “Dramatic Arts Commons” involves the removal of Vanier Hall, Laurier Hall and MacDonald Hall (residences) and the construction of an amphitheatre which links to the Jackman Dramatic Arts Building (photo by UWindsor)
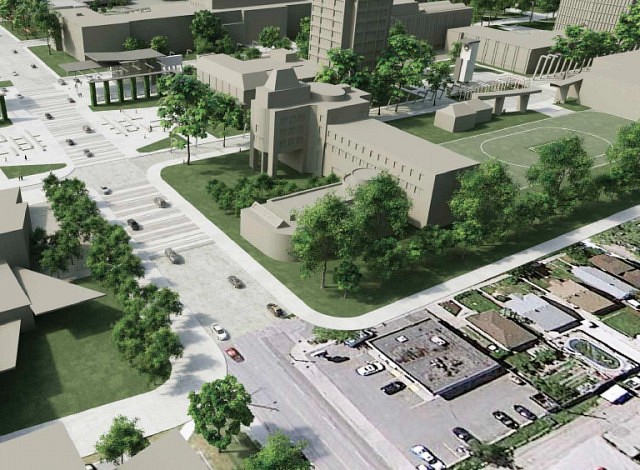
The “Innovation Corridor” is composed of the University’s newer buildings such as the Centre for Engineering Innovation, Odette School of Business and Innovation Centre (photo by UWindsor)
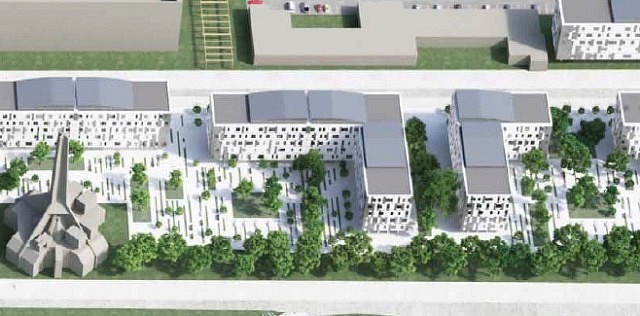
The “Residence Commons” replaces the current Clark Residences with as many as five new residence buildings centered around Alumni Hall. Sunset Avenue will support residence life with amenities such as study lounge, coffee bars, pharmacy, laundry or student-run businesses (photo by UWindsor)
